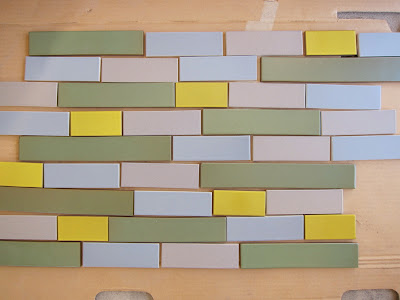Yoko's Mother recommended that we meet a Buddhist Monk who is an expert in helping people build houses which have the best arrangements for spiritual and natural harmony. So several months ago we went to his Temple, he was pretty pleased with our layout, and thought the Kitchen and Bathroom were in good locations, but he suggested we re-orient our entry-way. We decided not to do this, but he said he could build 'an invisible wall' that would keep our property and house harmonious and also contain our money which would 'fly-away' easily with our current layout.
The Monk also came to our land to do the groundbreaking ceremony. It was a very interesting experience.
He performed some chants and put purifying salt, water, and sake on the four corners of our house.
The Monk had arrived first, the builder had already set up a tent and cut the grass the day before. Yes, that's the Monk's Benz
Tools of the trade.
Here he is checking the orientation of the land with a compass.
Yoko lends a hand to purify the four corners of the house.
Great-Grandmother also took a turn to break-ground.







.jpg)



